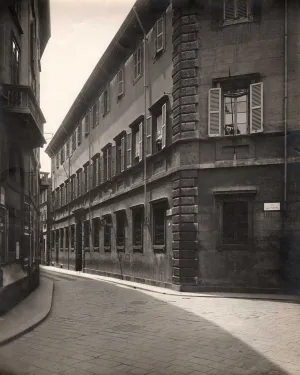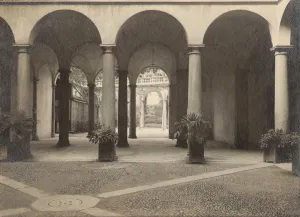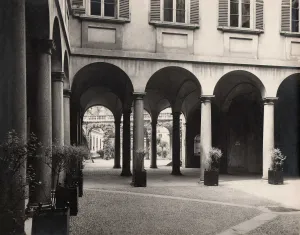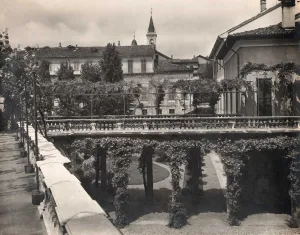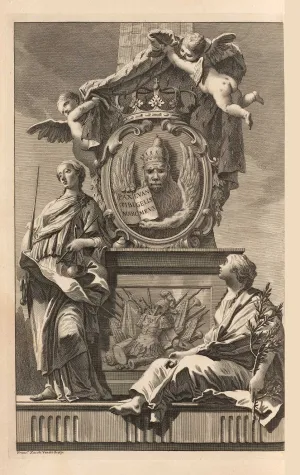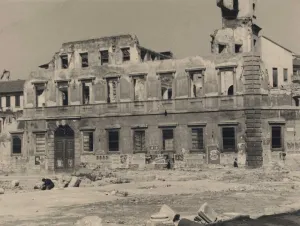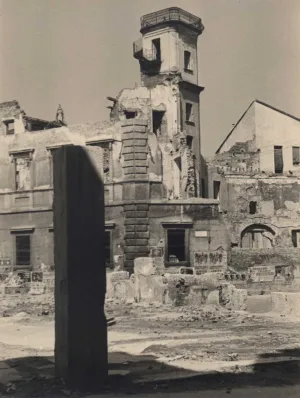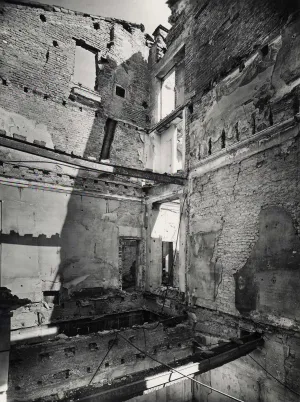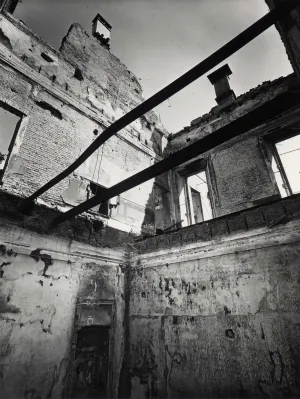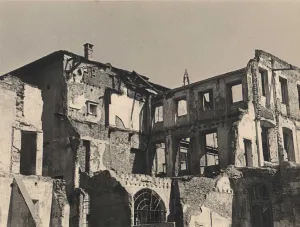Palazzo Archinto
Vincenzo Aragozzini (act. early to mid-20th century)
Facade of Palazzo Archinto, 1934
11 3/8 × 9 1/8 in. (289 × 232 mm)
Azienda di Servizi alla Persona Golgi-Redaelli, Milan
su autorizzazione dell'Azienda di Servizi alla Persona Golgi-Redaelli di Milano
For the most part, the exterior of Palazzo Archinto appears today as it did in the seventeenth-century. The somber architecture, with the main portal on Via Olmetto, is typical of the design of seventeenth-century Milanese palazzos.
Unknown photographer
First courtyard of Palazzo Archinto, ca. 1920
5 × 11 5/8 in. (126 × 294 mm)
Azienda di Servizi alla Persona Golgi-Redaelli, Milan
su autorizzazione dell'Azienda di Servizi alla Persona Golgi-Redaelli di Milano
Vincenzo Aragozzini (act. early to mid-20th century)
First courtyard of Palazzo Archinto, 1934
9 1/8 × 11 3/8 in. (232 × 288 mm)
Azienda di Servizi alla Persona Golgi-Redaelli, Milan
su autorizzazione dell'Azienda di Servizi alla Persona Golgi-Redaelli di Milano
Palazzo Archinto has two large consecutive internal courtyards, around which its rooms are arranged. The main staircase, which leads to the piano nobile, is located to the side of this first courtyard.
Vincenzo Aragozzini (act. early to mid-20th century)
View of the courtyards of Palazzo Archinto, 1934
9 1/8 × 11 3/8 in. (231 × 288 mm)
Azienda di Servizi alla Persona Golgi-Redaelli, Milan
su autorizzazione dell'Azienda di Servizi alla Persona Golgi-Redaelli di Milano
The second courtyard leads to the internal garden. A series of courtyards culminating in a garden was a common feature of seventeenth- and eighteenth-century Milanese palazzos. The balcony over the second courtyard's arcade connected the family's rooms to the library.
Francesco Zucchi (1672–1750) after Giambattista Tiepolo (1696–1770)
Allegory of Peace and Justice Paying Homage to the Lion of St. Mark
From Ludovico Antonio Muratori, Rerum Italicarum Scriptores (Milan, 1723–51), frontispiece for vol. 12
Columbia University Libraries, Columbia University in the City of New York
Muratori's Rerum Italicarum Scriptores is a twenty-five volume compilation of Italian historical sources, most of which date to the Middle Ages. Among those from whom the Società Palatina secured financial support for the project was the Republic of Venice, which through the agency of its ambassador in Milan, Giacomo Busenello, sponsored volume 12, on Venetian history. Tiepolo designed the frontispiece, in which allegorical figures of Justice (with a sword and weight scale) and Peace (with a laurel branch) flank the lion of St. Mark, symbol of Venice.
Unknown photographer
Palazzo Archinto after bombing in August 1943, 1948
6 7/8 × 9 1/4 in. (175 × 235 mm)
Azienda di Servizi alla Persona Golgi-Redaelli, Milan
su autorizzazione dell'Azienda di Servizi alla Persona Golgi-Redaelli di Milano
After the bombing in August 1943, Palazzo Archinto remained abandoned and in ruins for a number of years. It was rebuilt between 1955 and 1967. Though the interiors of the palazzo were devastated by the bombing, photographs taken in the 1940s show that the overall architectural structure remained intact.
Unknown photographer
Palazzo Archinto after bombing in August 1943, 1948
9 1/4 × 6 7/8 in. (235 × 174 mm)
Azienda di Servizi alla Persona Golgi-Redaelli, Milan
su autorizzazione dell'Azienda di Servizi alla Persona Golgi-Redaelli di Milano
Antonio Paoletti (1881–1946)
Palazzo Archinto after bombing in August 1943; interior spaces, 1945
9 1/4 × 6 7/8 in. (235 × 175 mm)
Azienda di Servizi alla Persona Golgi-Redaelli, Milan
su autorizzazione dell'Azienda di Servizi alla Persona Golgi-Redaelli di Milano
Antonio Paoletti (1881–1946)
Palazzo Archinto after bombing in August 1943; interior spaces, 1945
9 1/4 × 6 7/8 in. (235 × 175 mm)
Azienda di Servizi alla Persona Golgi-Redaelli, Milan
su autorizzazione dell'Azienda di Servizi alla Persona Golgi-Redaelli di Milano
Unknown photographer
Palazzo Archinto after bombing in August 1943, 1948
6 3/4 × 9 1/4 in. (173 × 235 mm)
Azienda di Servizi alla Persona Golgi-Redaelli, Milan
su autorizzazione dell'Azienda di Servizi alla Persona Golgi-Redaelli di Milano

