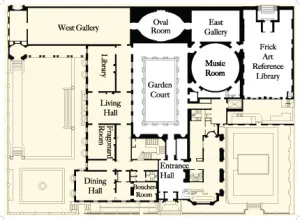Expanding the Residence
The floor plan below illustrates the footprint of the Frick home with Pope’s new spaces indicated in white. The black-and-white photography is from the Frick’s archival collection and records the appearance of Pope’s new rooms soon after their opening.

